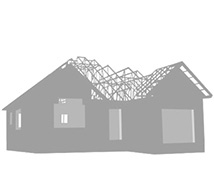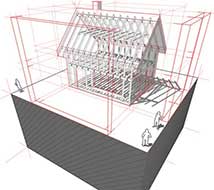3D Viewer allows you to view your building design, trusses and walls in 3D. The 3D program must be used with Truss Design & Estimating (Truss D&E) modeling but is not required. Once the layout is created in the modeling program a simple click of a button will access the model in 3D.
Some of the capabilities:
- Show Exterior and Interior Support walls
- Show Mechanical Ducting
- Print to color or black & white printer
- Auto Rotate
- Preset up to two 3D views
- Highlight selected trusses
- Zoom In/Out
- Adjust lighting and colors
- Pan viewing Left/Right Up/Down
- Great sales tool for customer presentation
- Check design for accuracy
- View an entire roof layout in 3D
- Requirements:
- Truss D&E
- Truss D&E modeling program
- Microsoft Windows XP, Vista, 7, 8, or 10
3D Viewer is purchased separately and is activated through the Truss D&E hardlock. The updates and upgrades are included with Truss D&E updates and upgrades.




