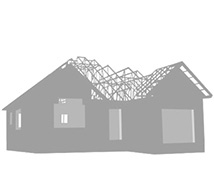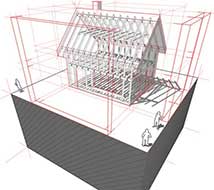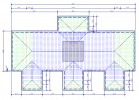The Truss Design & Estimating (Truss D&E) Modeling program will save you so much time. Just fill in one input screen and your roof layout will draw and with another click, you can analyze all the trusses in your system. Clients' say that what would have taken them 2 days to design in Truss D&E they now do in minutes with Truss D&E Model. There is no CAD experience necessary. The idea behind the program is to keep things basic, yet fast. The program will not handle all modeling situations, but can do 60-80% of most engineering jobs. The program cost can be very easily recuperated because of the speed.
Capabilities
Click on images to enlarge.
- Support Walls
- Gable and Hip Roof Styles
- Displays Truss Layouts, Roof Plans, Lateral Bracing, and Elevations with 3D Viewer
- Framed Openings
- Create Attic spaces
- Change the layout easily
- Wall Insets
- Roof Dormers
- Roof Extensions
- Ceiling Modifications
- Zoom In/Out
- Label & Dimension
- Can create main building with up to 18 Add-on buildings and 18 more add-ons to the add-ons
- Delete Overhangs
- Delete Trusses
- View truss profiles
- Integrated with the 3D Viewer
- Automatic loading on trusses
- One screen data input
- Prints all layouts and reports
- Skewed Buildings
- Up to 6 floor layouts
- Mansard Layouts (against wall or atop roof)
- Layout Examples
- Use with Truss D&E
- Create DXF export file for Truss Plan (trusses + labels + walls below)
- Joist design in lieu of Floor Trusses
- Create DXF export file for Mansard Truss Plan (trusses + labels + supports)
Layout Examples
Click on images to enlarge.























