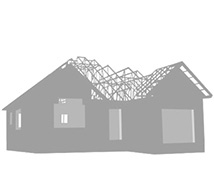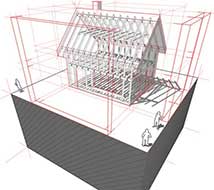Why JFBA Software?
You can save cost and time using the JFBA Truss D&E Software. Learn more here.
Truss Design & Estimating
Truss Design & Estimating (D & E) is a complete automated solution for the design of aluminum or cold formed steel truss building frames with either sloped or arched roof trusses. Read more here.
Truss D&E Modeling
Just fill in one input screen and your roof layout will draw and with another click, you can analyze all the trusses in your system. Click here to learn more.
3D Viewer
3D Viewer allows you to view your building design, trusses and walls in 3D.
Read more here.
Wall PanelPro
WallPanelPro is a wall design and analysis software that integrates with Truss Design & Estimating (Truss D&E) and Truss Modeling. Learn more here.
Arch Design
The Arch Ultimate software program helps engineers analyze and design light gauge (cold formed) arch structures fabricated from K-Span, Superspan, Quickspan, Model 600 and Model 900 light gauge panels. Read more here.




